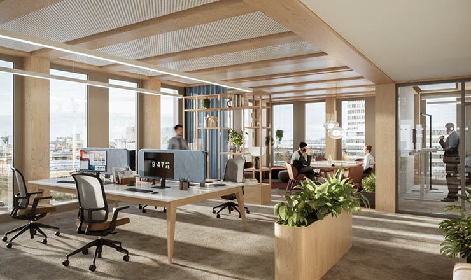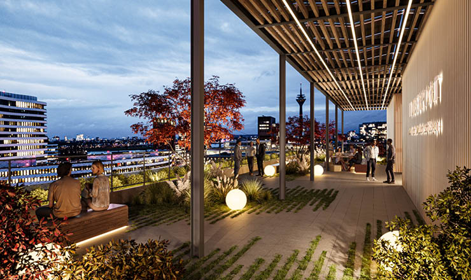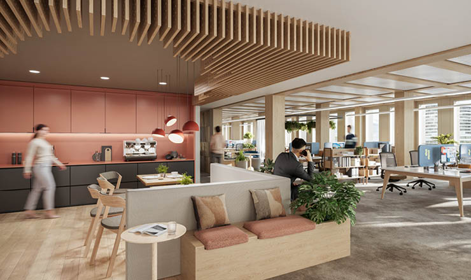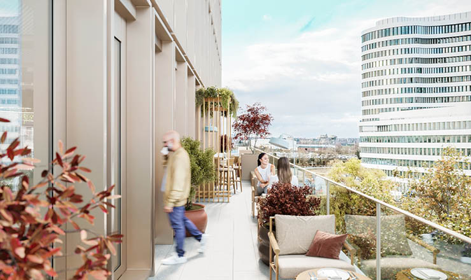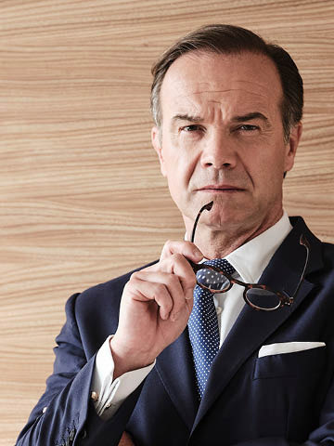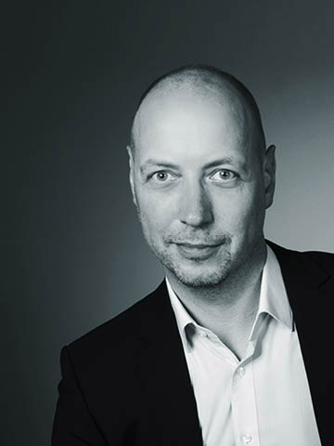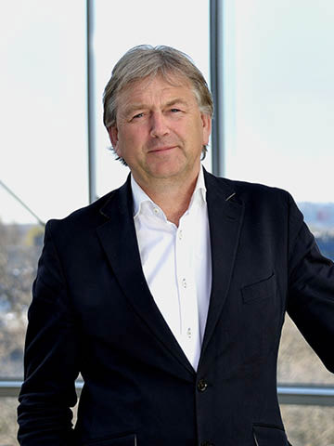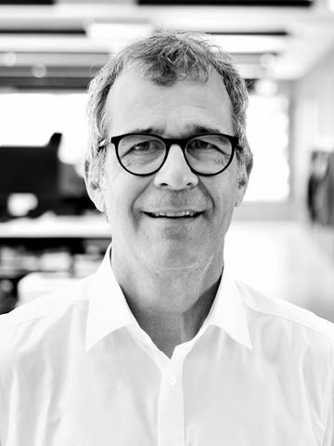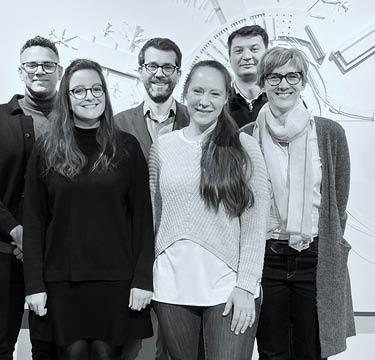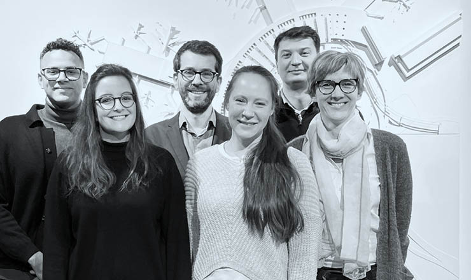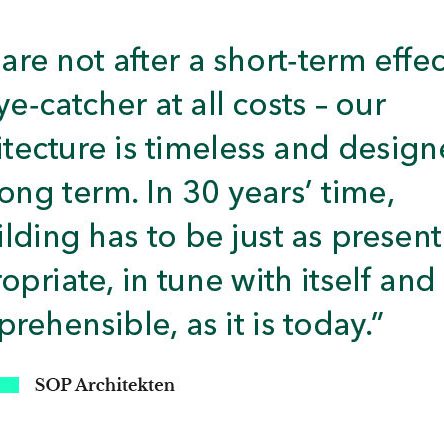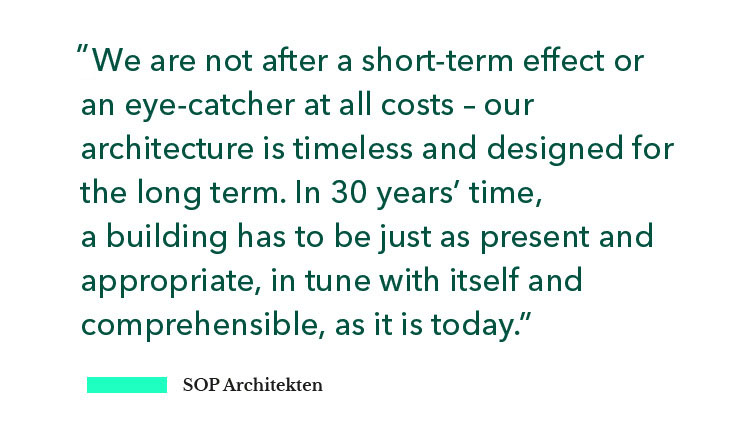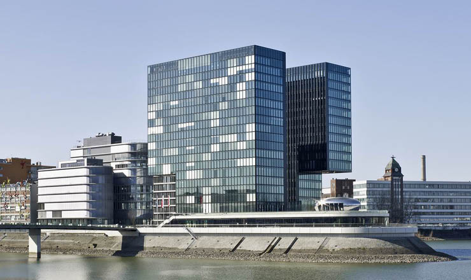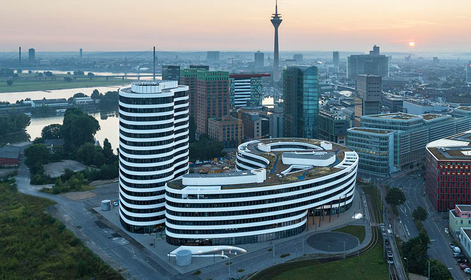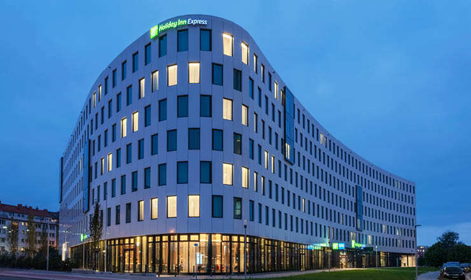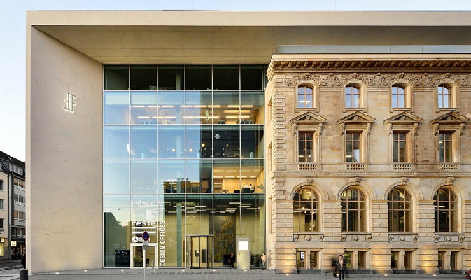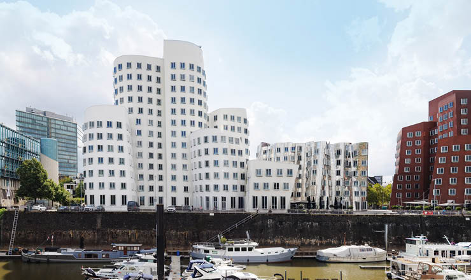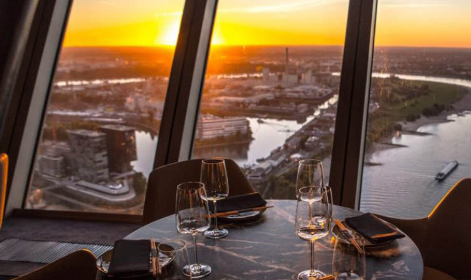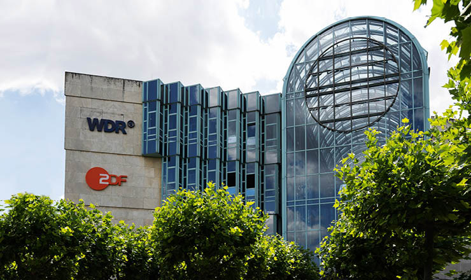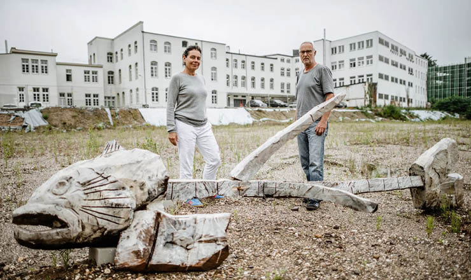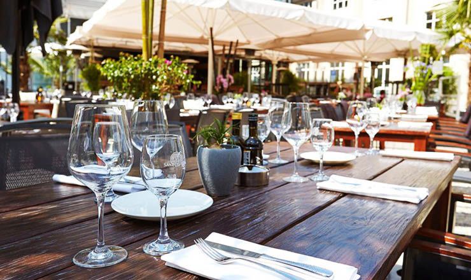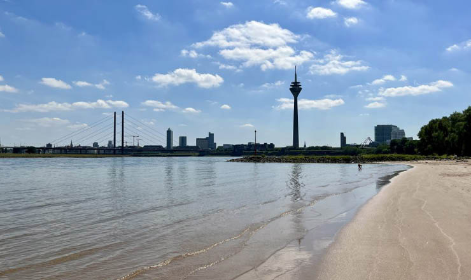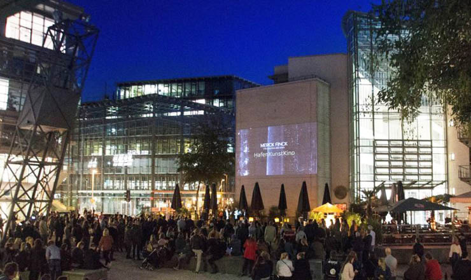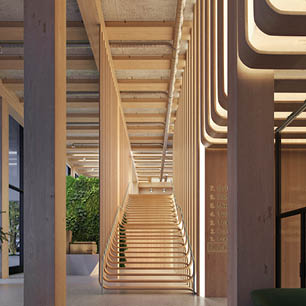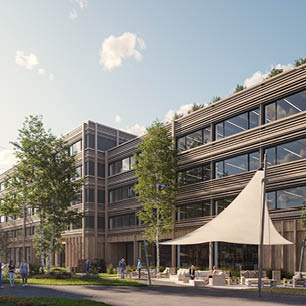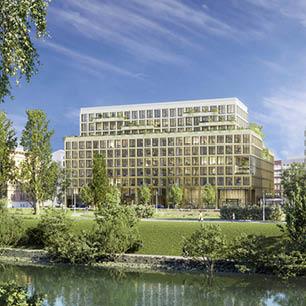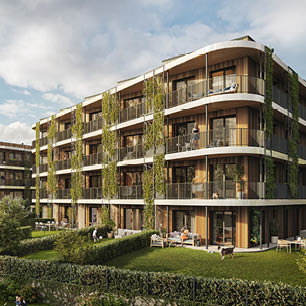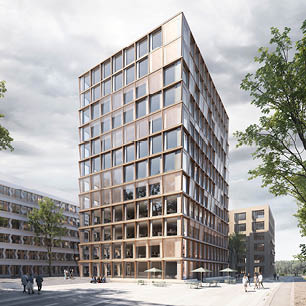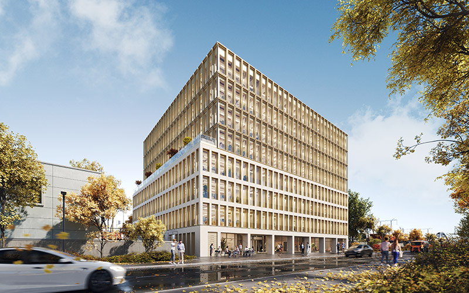
lasting feel-good factor
In the interior, the many natural wooden surfaces and the timber columns and ceiling elements ensure a modern, relaxed working environment and establish health and sustainability in the workplace as the new state of the art. And when the working day is over, the terraces on the 4th floor and rooftop are the perfect place to enjoy a sundowner together.
sustainability
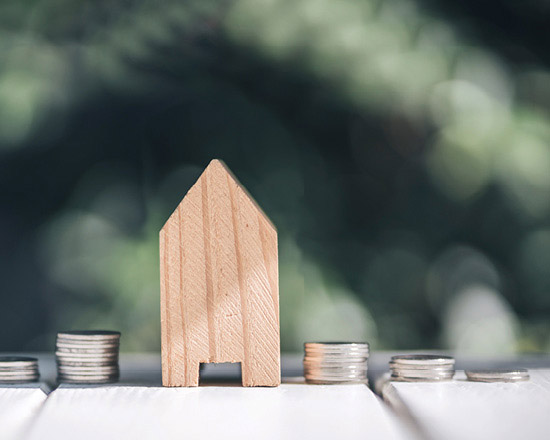
Sustainable
real estate
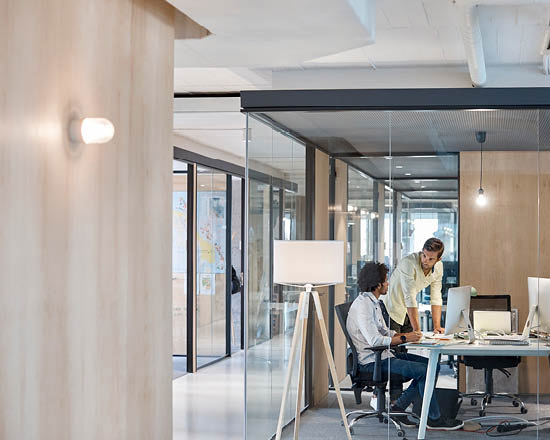
Optimum
energy mix
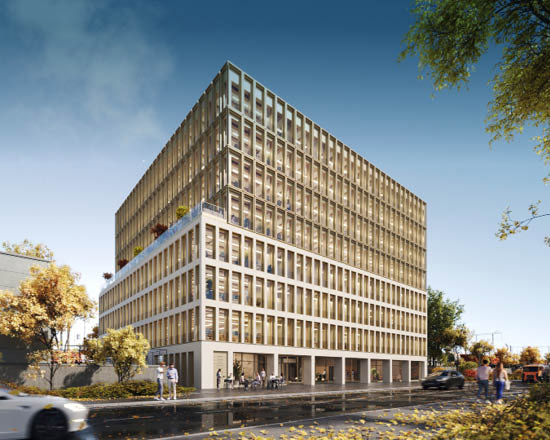
Investing in a
sustainable product
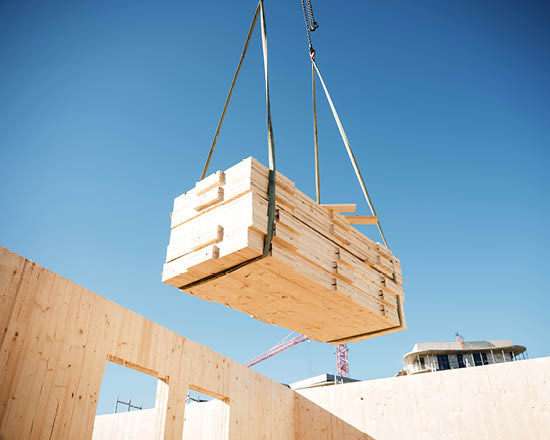
A quality seal for
sustainable building
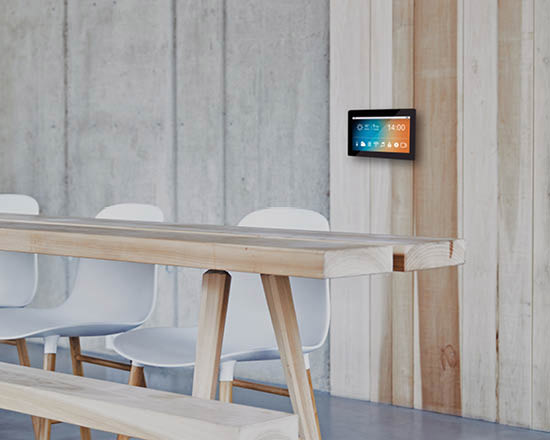
An intelligent
building
Solar-generated
electricity
Facts & Figures
A showroom
of corporate culture
Views in 3D
With the virtual tour, you can explore the Timber Port offices conveniently and interactively using a mouse or trackpad – without having to travel far, from home and at any time of day or night.
This Sketchfab illustration shows the entire building as a 3D model. You can rotate the building in all directions, zoom in and out, and take a look at the various terraces. It is all intuitive, interactive and three-dimensional.
Hard Facts
-
Total office spaceaprox. 10,000 sqm
-
Storeys7 upper floors, GF, 2 basements (underground car park), rooftop terrace
-
Office unitsmax. 28
-
Rental units per standard floor1 – 4
-
Fit-out grid1.35 m
-
Floor-to-ceiling height3 m
-
Floor constructionRaised access cavity flooring
-
Wooden surfacesVarnished, natural (columns, girders, dividing walls)
-
Type of woodSpruce, fir, beech
-
SunshadesExternal, electric, weather-sensitive
-
Heating/coolingCeiling heating and cooling
-
VentilationCentral mechanical supply and exhaust system
-
Manual ventilationVentilation louvres on each facade axis in the south and east facade
-
Entrances in tenanted areasFramed glass doors
-
FoyerPrestigious lobby on ground floor
-
Outdoor areaCovered entrance area, with café/restaurant seating
-
Terraces1 terrace on 4th floor, 1 rooftop terrace
-
ShowersShowers and changing rooms on ground floor
-
Lifts/elevators3
-
Access control systemContactless
-
Car parking spaces68
-
Sharing programmePublic e-bike facilities
-
E-mobilityPre-equipped e-charging facilities for cars and bicycles
-
Bicycle spaces196
-
Public transportTram stop directly opposite
Architecture
Fashionable
harbour location
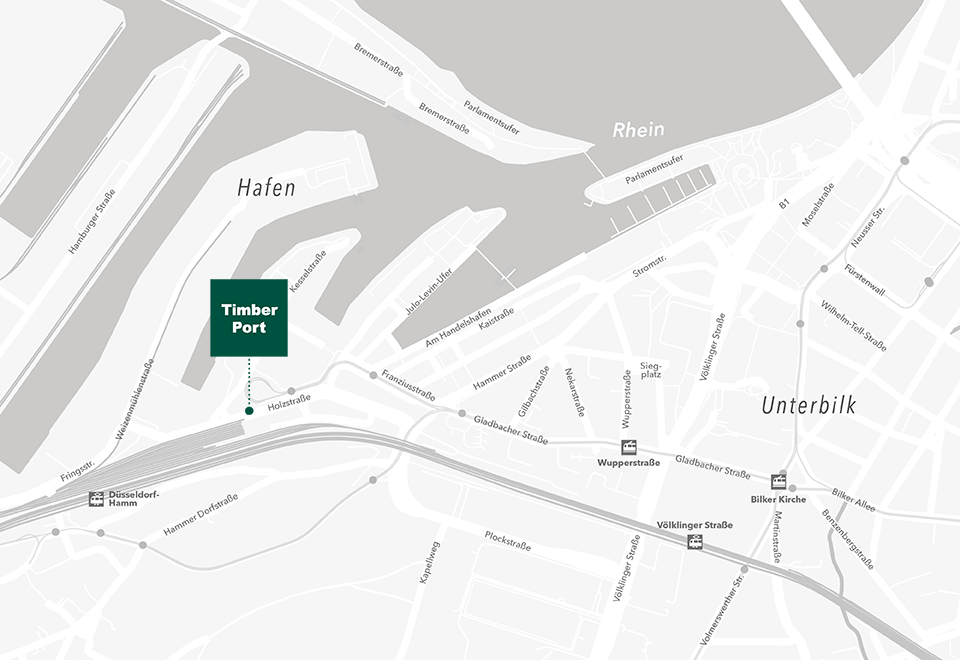
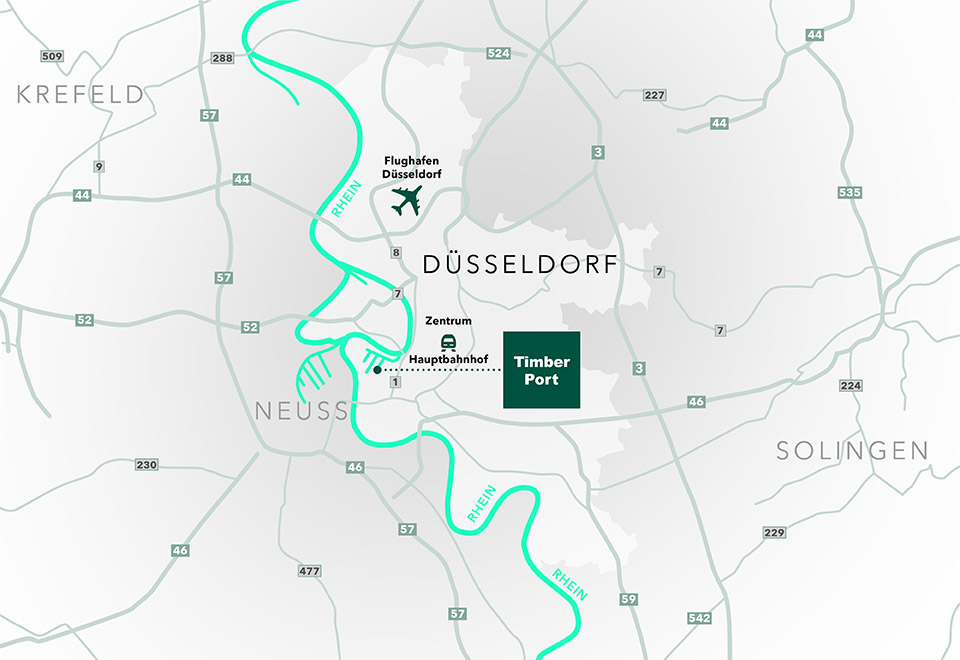
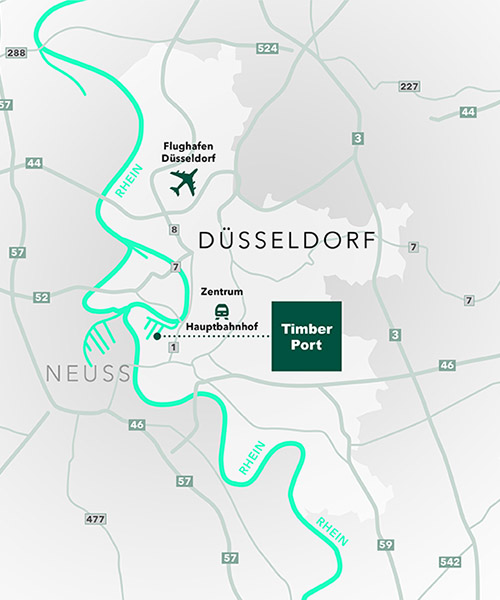
25 MINS (public transport)
15 MINS (public transport)
20 MINS (car)
5 MINS
Guide to the district
Contact
Development and letting
UBM Development Deutschland GmbH
Lietzenburger Str. 44/46
10789 Berlin
Germany
Joachim Kamp
Timber Port project management

